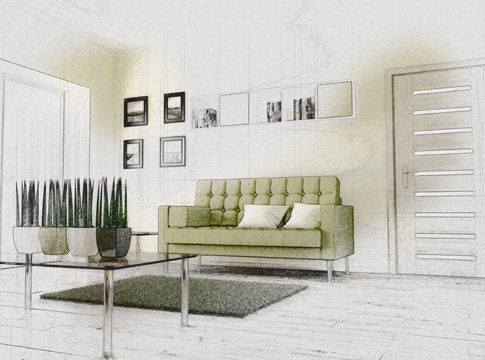2D/3D Layouts: Bringing Your Vision to Life
At Raksh Interiors, we specialize in transforming your ideas into reality through detailed and accurate 2D and 3D layouts. These layouts are more than just drawings—they are the blueprint for creating harmonious and functional spaces. Our designs take into account the spatial flow, furniture arrangement, lighting, and overall aesthetic, ensuring that every element is perfectly placed.
- Skilled 2D/3D Designers
- Customer-Centered Approach
- Stress-Free Project Handling
- Adaptable for All Spaces
- Precision and Accuracy
- Innovative Design Solutions


We understand the importance of creating environments that are not only visually appealing but also enhance well-being. By integrating natural elements like wood, stone, and greenery, our 2D/3D layouts reflect biophilic design principles that promote better health, comfort, and mental clarity. We use natural light, open spaces, and calming textures to craft layouts that bring peace and vitality into every room.
Site Measurement
2d planning
3D modeling
Frequently asked questions
2D layouts are flat, detailed floor plans showing the layout of spaces, while 3D layouts provide a more immersive view, allowing you to visualize how the design will look in real life. 3D layouts offer a better perspective on space, furniture arrangement, and the overall flow of the environment.
3D layouts give you a clear, lifelike view of your space before construction or redesign begins. This helps in making more informed decisions about furniture, colors, and layout, and ensures that everything will fit perfectly in the space.
Our team uses precise measurements to create accurate 2D floor plans and 3D models. We ensure that every detail is tailored to your space, providing a reliable foundation for successful execution.
Yes! We offer flexibility in our design process. You can review the layouts and request changes to better fit your needs before finalizing the design. We’re committed to making sure the layout matches your vision.

